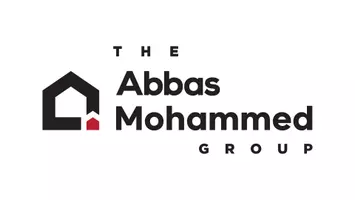Bought with Shilpa Merchant • The Agency
For more information regarding the value of a property, please contact us for a free consultation.
Key Details
Sold Price $1,685,000
Property Type Townhouse
Sub Type Townhouse
Listing Status Sold
Purchase Type For Sale
Square Footage 1,468 sqft
Price per Sqft $1,147
MLS Listing ID ML82006909
Sold Date 06/11/25
Bedrooms 4
Full Baths 3
HOA Fees $450/mo
HOA Y/N 1
Year Built 1965
Lot Size 1,848 Sqft
Property Sub-Type Townhouse
Property Description
Welcome to 411 Lotus Lane, a beautifully maintained, move-in-ready two-story townhome that offers comfort, privacy, and convenience in a quiet cul-de-sac setting. Step through the private front courtyard/atrium into a light-filled open floor plan featuring 4 bedrooms and 3 full bathrooms, including a desirable first-floor bedroom and bath ideal for guests, extended family, or a home office. Enjoy seamless indoor-outdoor living with a low-maintenance fenced backyard that opens to a peaceful greenbelt and offers easy access to the community's solar-heated pool, cabana, and BBQ area. Additional features include double-pane windows, central heating and A/C, an indoor laundry room, and an attached two-car garage plus ample guest parking with 15 additional spots. Centrally located within walking distance to local elementary and middle schools, including the highly regarded Stevenson Elementary Choice School. Just a 10-minute bike ride to the downtown Caltrain station and convenient access to Highways 85, 101, and Central Expressway. This well-managed community features low monthly HOA dues of $450 and is close to local parks and shopping offering an ideal blend of lifestyle and location.
Location
State CA
County Santa Clara
Area North Shoreline
Building/Complex Name Mountain View Garden
Zoning R3-2*
Rooms
Family Room No Family Room
Dining Room Dining Area, Dining Area in Living Room
Interior
Heating Central Forced Air
Cooling Central AC
Flooring Hardwood, Tile
Fireplaces Type Living Room
Laundry Inside, Washer / Dryer
Exterior
Exterior Feature Back Yard, Courtyard, Fenced, Low Maintenance
Parking Features Attached Garage
Garage Spaces 2.0
Pool Community Facility, Pool - Fenced
Community Features Community Pool, Garden / Greenbelt / Trails
Utilities Available Public Utilities
Roof Type Composition,Shingle
Building
Faces North
Story 2
Foundation Crawl Space
Sewer Sewer - Public
Water Public
Level or Stories 2
Others
HOA Fee Include Common Area Electricity,Common Area Gas,Exterior Painting,Fencing,Insurance - Common Area,Landscaping / Gardening,Maintenance - Common Area,Maintenance - Road,Management Fee,Pool, Spa, or Tennis,Roof
Restrictions Pets - Allowed
Tax ID 150-25-003
Horse Property No
Special Listing Condition Not Applicable
Read Less Info
Want to know what your home might be worth? Contact us for a FREE valuation!

Our team is ready to help you sell your home for the highest possible price ASAP

© 2025 MLSListings Inc. All rights reserved.





